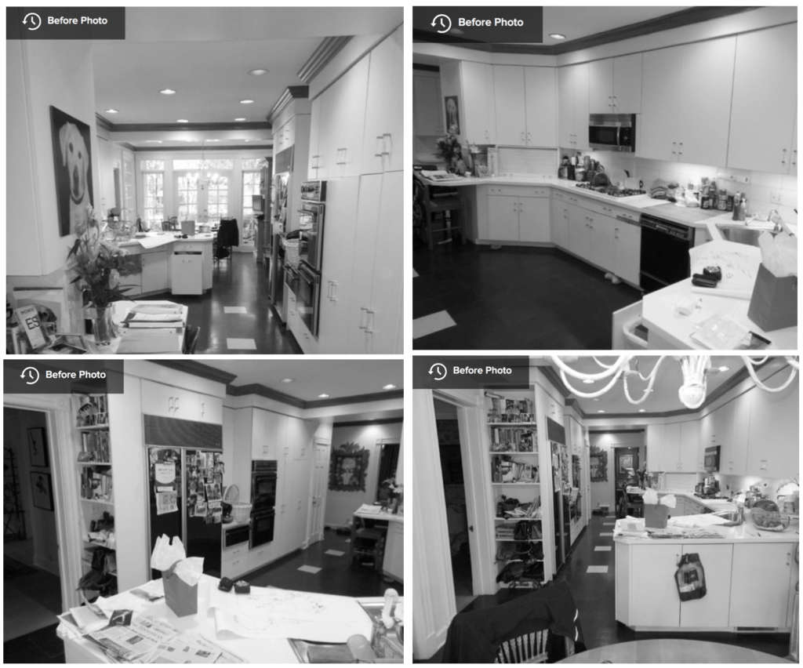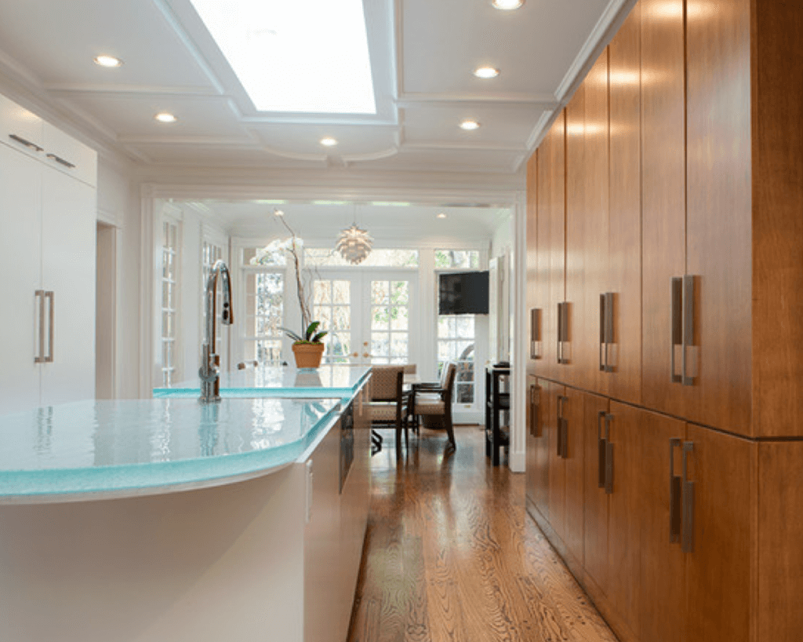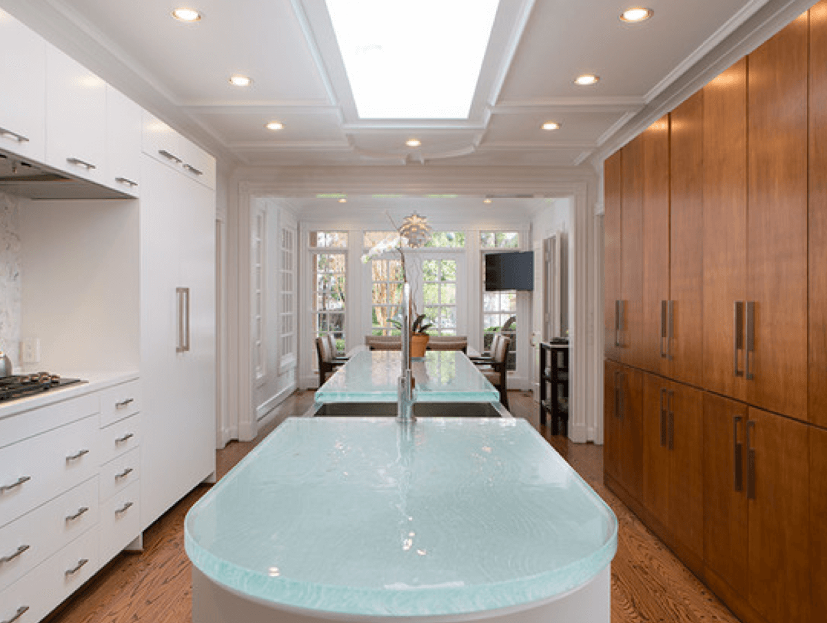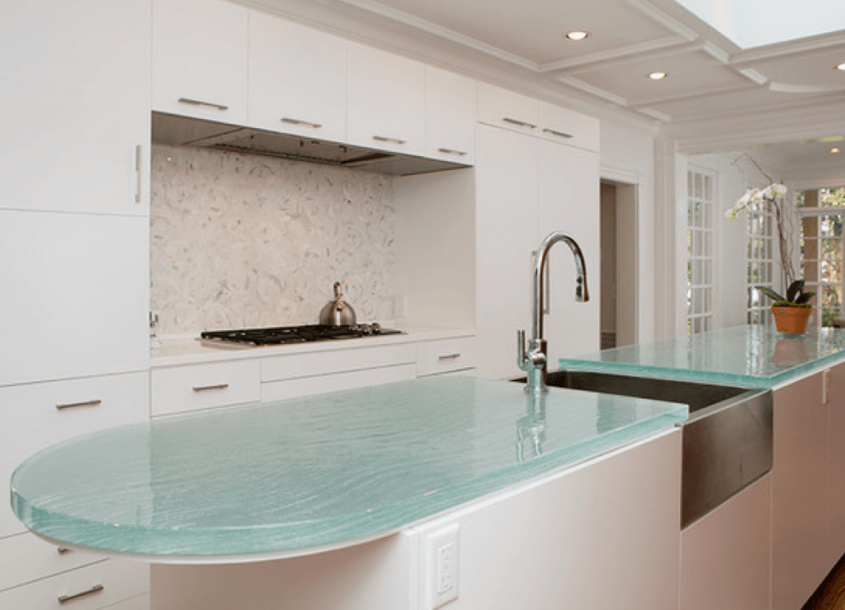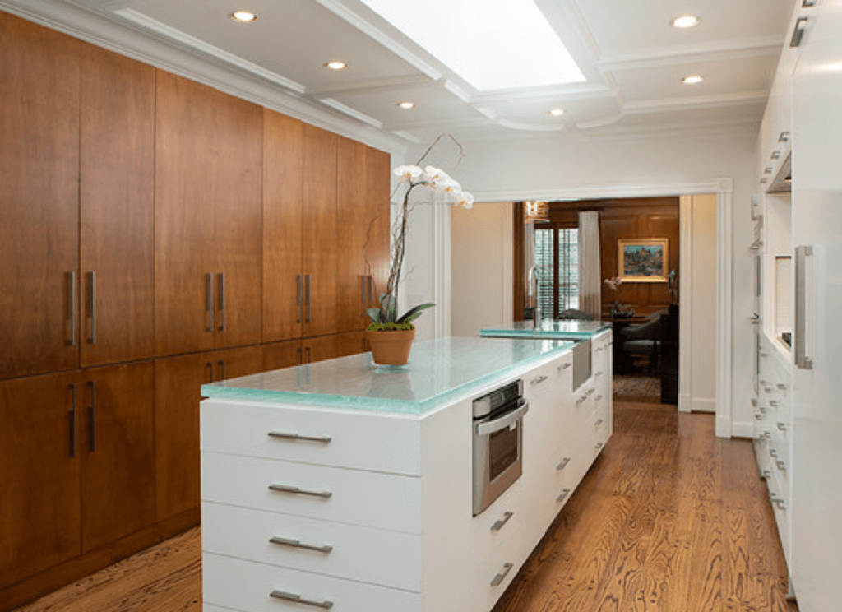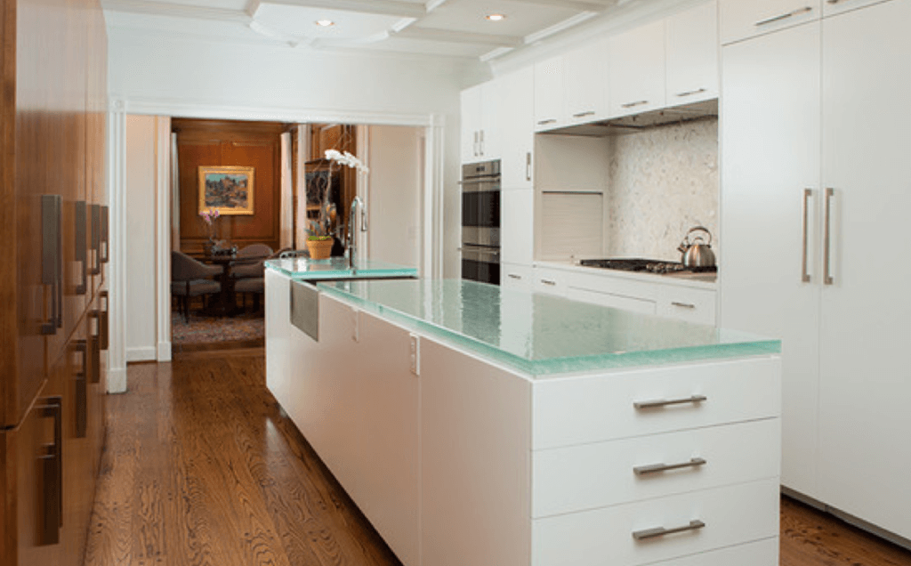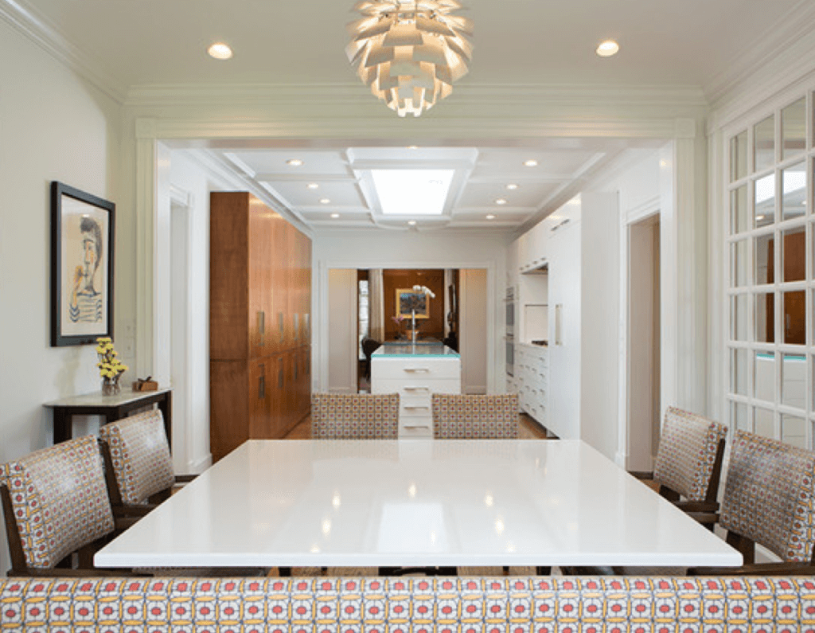When a homeowner calls on us to design and build out a major remodeling project, we’ll start by visiting the space to assess the existing structure—“the bones” of the room or rooms, if you will. For a recent transitional, eat-in kitchen renovation, we toured the home to find good, yet challenging, bones to work with. Beyond the basic structure, we quickly saw that the full scope required for the project would be immense.
The guts of the space required a total intervention in order to achieve the fashionable, functional transformation that homeowner desired.
Here’s how we rose to the challenge.
Rally for the Galley
The bones of the kitchen and dine-in area were galley-style, and that basic, long, relatively narrow shotgun configuration wasn’t alterable; we had to work within the existing structure. We opted to make the most of the heart of the space, removing structural obstructions, adding an island, and maximizing builtin storage along the two main walls. We added a skylight for more natural illumination, in addition to the windows at the far end of the space.
Revealing by Concealing
We revealed even more breathing and elbow room for the kitchen by concealing appliances within cabinetry. We masked the refrigerator and located other appliances within the island at easy-to-reach heights that are not immediately visible upon entering the room. With abundant builtin storage, including a convenient, roll top cubby near the stovetop, we made it possible for the homeowner to keep a more open, inviting aesthetic.
White Done Right
We met the homeowner’s preference for a white kitchen without going for any traditional conventions. With modern materials, we effectively blended the look to the overall, transitional style that exists throughout the house. We opted to incorporate two cabinet finishes, creating the cooking bank with white custom tilework and the main storage wall in stained wood. The wood flooring also added depth and contrast. We designed a custom stainless sink to span the entire width of the counter for added drama and function. The glass counter and abundant natural light provided a luminous glow that amplified the white features, as well.
Organization Intervention
Before the remodel, the kitchen surfaces were a collecting ground for clutter. We redesigned the space to reduce potential pile-ups and provide copious storage for keeping the area in good order.
Fine Lines in Design
To enhance the visual appeal of the long space, we used linear hardware on clean-faced cabinets that are void of decorative detail. We kept the island sleek and refined yet punctuated with a smooth, round edge in clear view when entering the room. Our collaboration with one of Nashville’s finest interior designers Landy Gardner , gave the project the polish and finish that completes the transformation. His genius created the eat-in area which matches the aesthetic with a back bench and tailored seating that guides the eye to the beautiful back window.
This transitional kitchen is designed and built to evolve with the family that uses it everyday. With thoughtful touches throughout and a fashionable style that defies trends, this space offers the flow, function, and aesthetics that help to make the kitchen the heart of the home. See even more images on this project on Houzz.
Wills Company is your partner for home updates large and small. Whether you need simple repairs or a major renovation, our team is ready and able to help. Call on us to discuss options for maintaining and updating your living space and properties.
