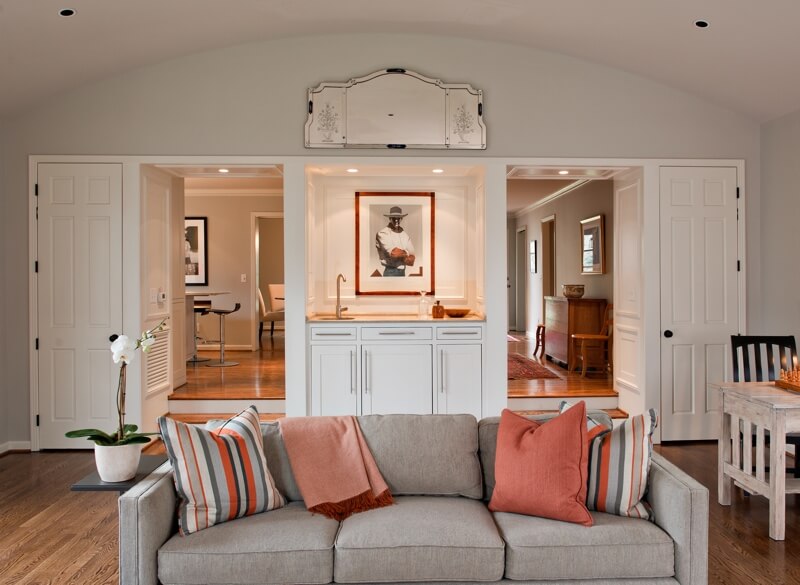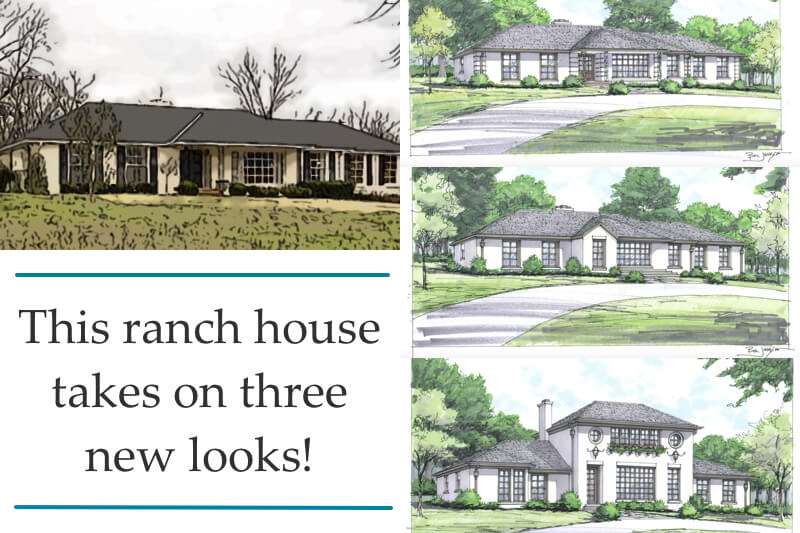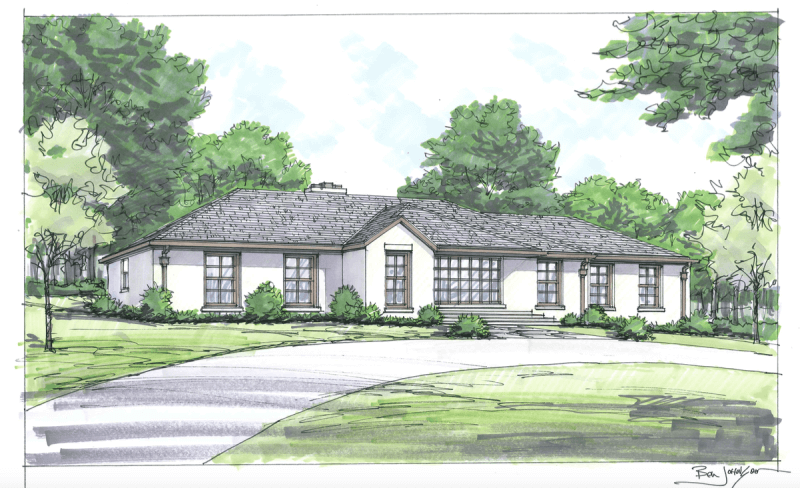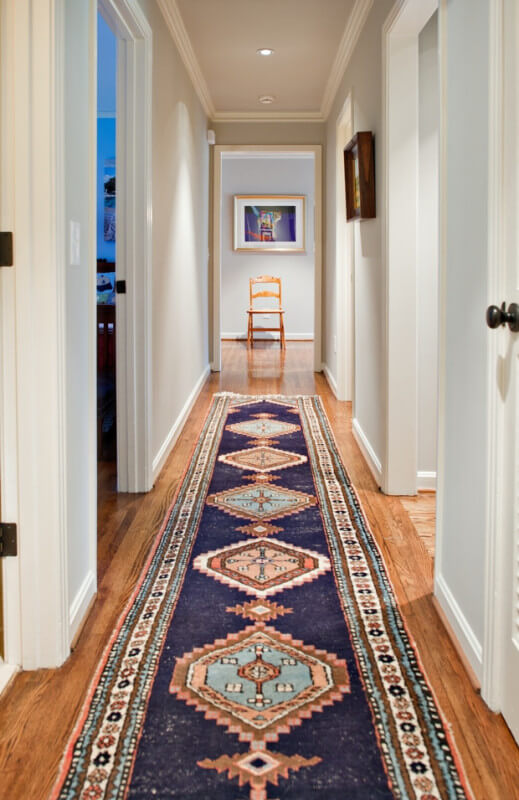Ranch houses. These two words immediately conjure up an image of American suburbia. Postwar ranches, sometimes referred to as “ramblers”, were typically family homes designed and constructed on a wide scale all across the United States as a part of a large tract development. The beginning popularity of the ranch can be traced to the late 1940’s and early 1950’s as part of the post World War II housing boom for returning G.I.’s. Some well know ranch house clusters in Nashville and Williamson County include West Meade, Hillwood, Seven Hills, Forest Hills and Brentwood.
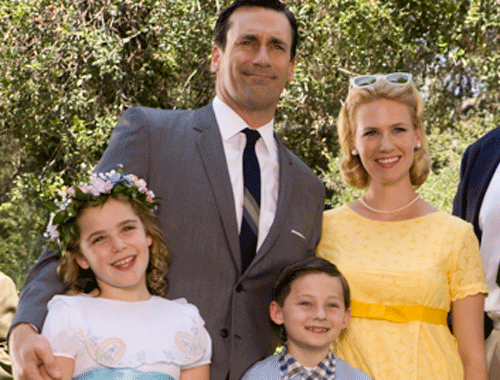
Mad Men may almost be almost over but the Ranch House has made a triumphant return for good!
Ranch houses have been enjoying a huge surge in popularity in the past decade. Young families, contemporary architecture fans (think Mad Men) and aging Baby Boomers are drawn not only to open floor plans, single-level living and flexible spaces but also a community of neighbors nearby.
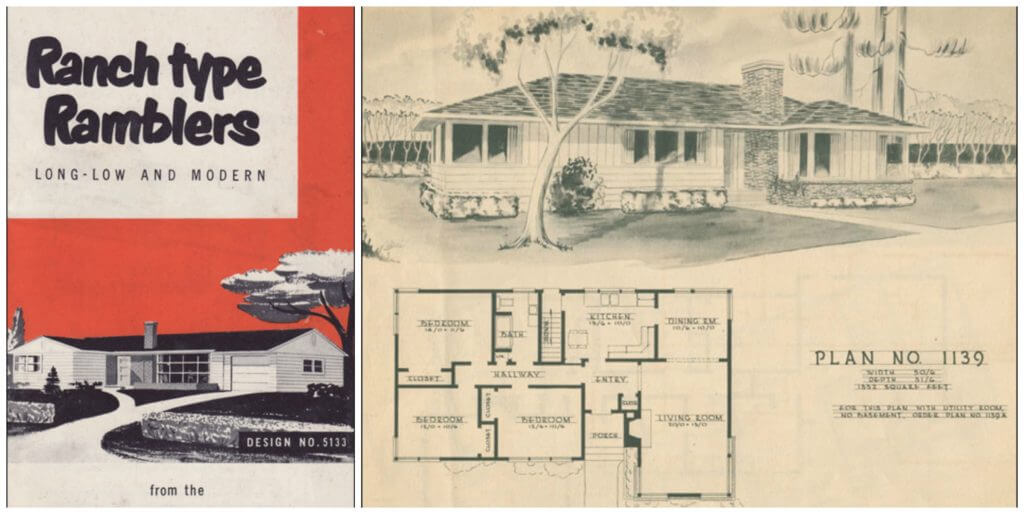
With the recent BOOM in Middle Tennessee area real estate, Nashville’s ranch houses, typically well built and on good-sized lots, are prime properties to purchase and remodel.
“A master bedroom downstairs is a selling point for all houses.” says realtor Elizabeth Walls of Fridrich and Clark who wrote in her January blog “The Ranch House Is Back!”
“Nashville-area ranches are just as valuable per square foot as a two story home.” adds Tommy Patterson, managing broker of Christianson, Patterson, Courtney & Associates. “If they’re well maintained, and have updated improvements, we’re seeing them move just as fast as everything else in this current market.”
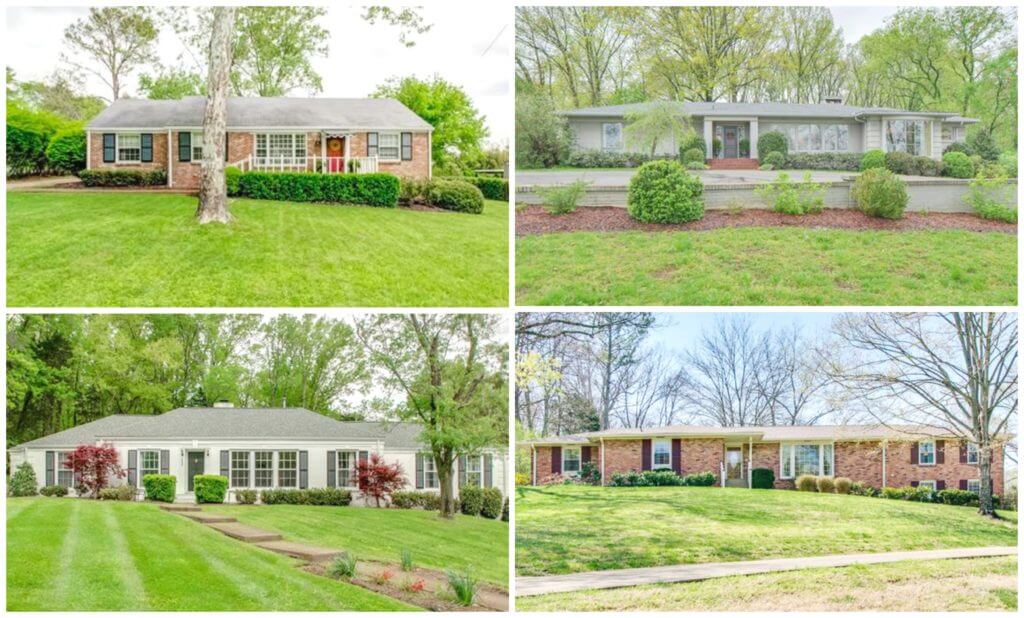
Four Nashville Ranch Houses from MLS as of May 13, 2015
Where do you start when faced with a ranch house renovation?
Luckily, to remodel a ranch house the architectural “puzzle” is usually a logical one to solve. Outdated floor plans can become modern with or without adding square footage by creative shifting of space. Adding on a master suite or family room, for instance, can often times be a straightforward exercise.
The Wills Company has extensive experience in designing and renovating ranch houses in Nashville. A recently completed ranch house renovation that added zero square footage A Ranch House Transformation was featured on StyleBlueprint.
“Vaulting the ceilings in both the family and dining rooms added architectural interest without having to raise the roof.” StyleBlueprint from A Ranch House Transformation
Ranch house exteriors are important too! Ridley Wills showed 20+ ideas for renovating the typical “Southern Ranch” from basic to extensive in Ranch House Renovation Ideas .
“Knowing that ranch houses really do provide space that many families want (and most come with ample land for kids, dogs and gardens!) but that many need some updates, we’ve relied on Ridley’s experience today and asked him to provide three different renderings of a renovated ranch house, each at a different price point. See how each one successfully changes the house into a new and inspired home.” StyleBlueprint from Ranch House Renovation Ideas
Extend the driveway, as in the low-cost option, to the front door. This welcomes guests to the main entry and creates parking space. Paint the brick a crisp white, and add a dark color to the doors. Pull the entry hall forward and vault a ceiling to create a gable, which allows the front door to be accessed from the side, at the top of the stairs, under the overhang/porch. (Note that the roofline remains the same.) Lastly, remove the decorative ironwork from the front entry for a contemporary effect.” Ridley Wills from StyleBlueprint Ranch House Renovation Ideas.
“Keeping the same gray paint color throughout, while making the lines of the house simple and clean, makes this house cohesive and dramatically more contemporary.” StyleBlueprint from A Ranch House Transformation
